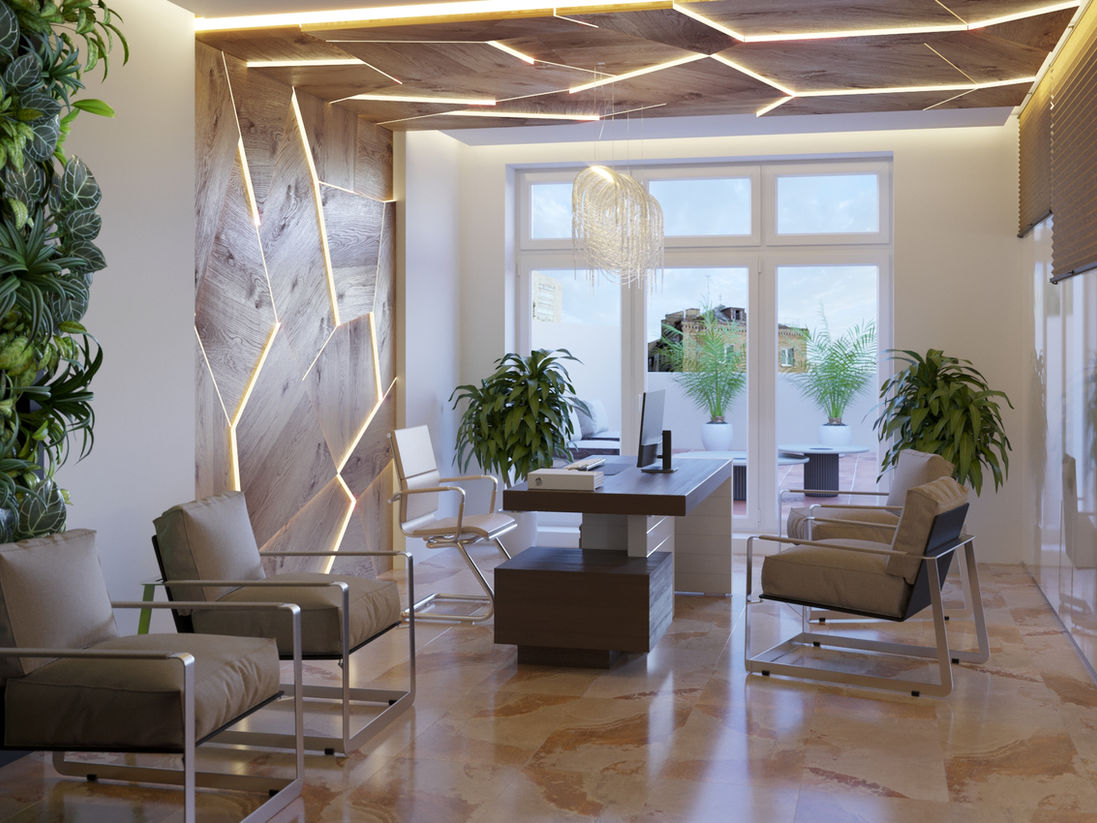This project exemplifies high-end architectural visualization with a focus on the sophisticated interior design of a modern office space. Created using advanced 3D rendering services, the visual composition conveys a luxurious and professional atmosphere, emphasizing both aesthetics and functionality.
The interior palette is dominated by warm, pastel tones, which enhance the sense of comfort and space. Smooth tiled flooring contributes to the overall openness, while photorealistic 3D rendering captures every material and texture with impressive realism. The thoughtfully arranged office furniture includes elegant chairs and a modern desk.
A glass partition discreetly divides the executive and employee zones, while the leader’s area is accentuated with a wood-paneled wall insert and integrated lighting—highlighting authority and status. This subtle yet refined approach demonstrates the power of 3D modeling and rendering in creating environments that balance design and hierarchy.
To enhance functionality, the room is equipped with layered lighting solutions. Recessed ceiling lights provide soft, even illumination, while stylish pendant chandeliers add personality to the working area. One notable feature is a decorative niche with a backlit world map—a focal point of the office and a unique element of architectural visualization.
Also included in the project is the interior of a bathroom space. Visualized with CGI outsourcing, it features a minimalistic yet functional setup, with live plants adding a natural accent. Mirror-area lighting ensures both practicality and ambiance.
This comprehensive 3D rendering project showcases how effective design, lighting, and layout—presented through professional CGI outsourcing—can transform an office into a refined and inspiring workspace.




